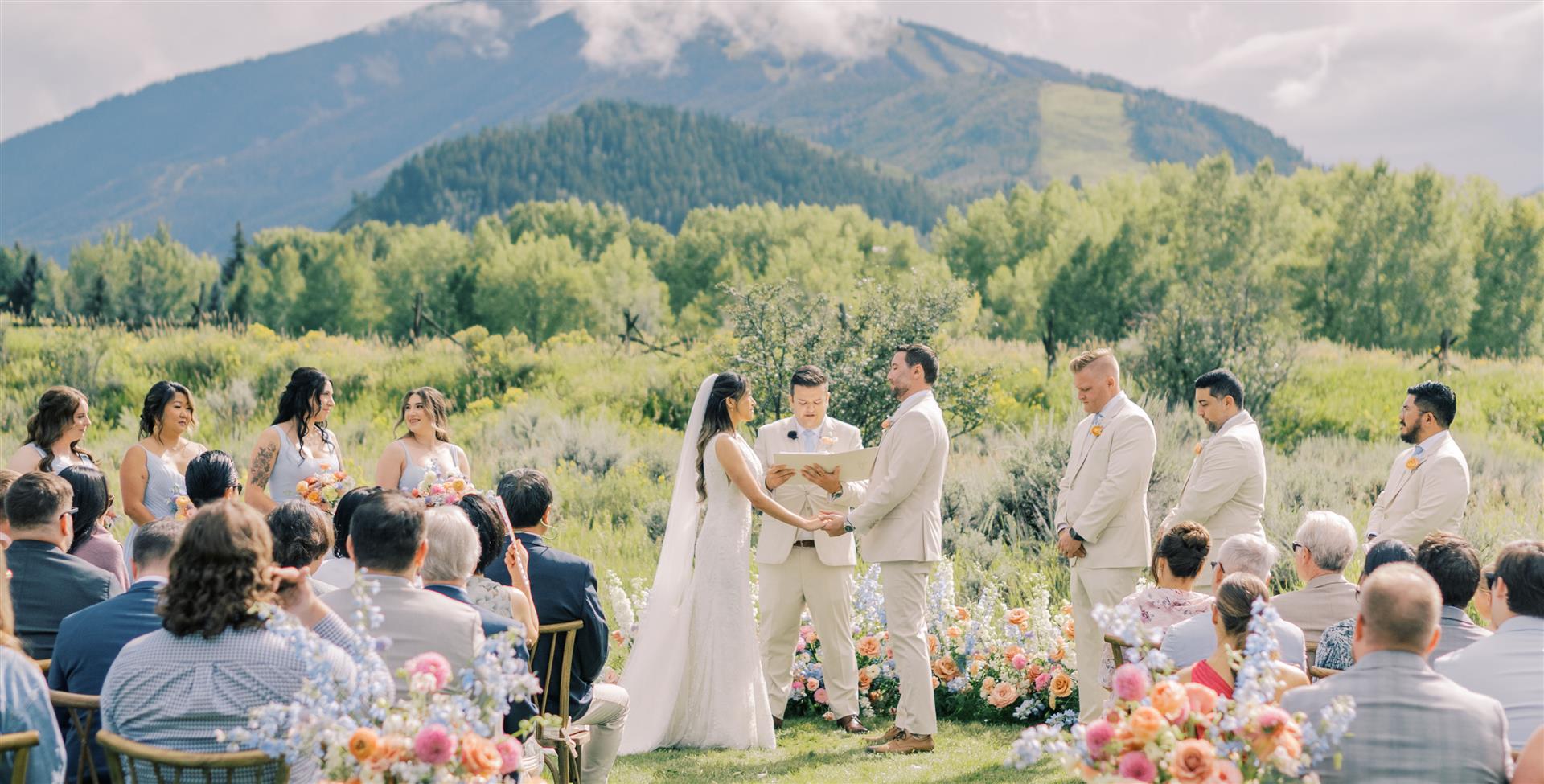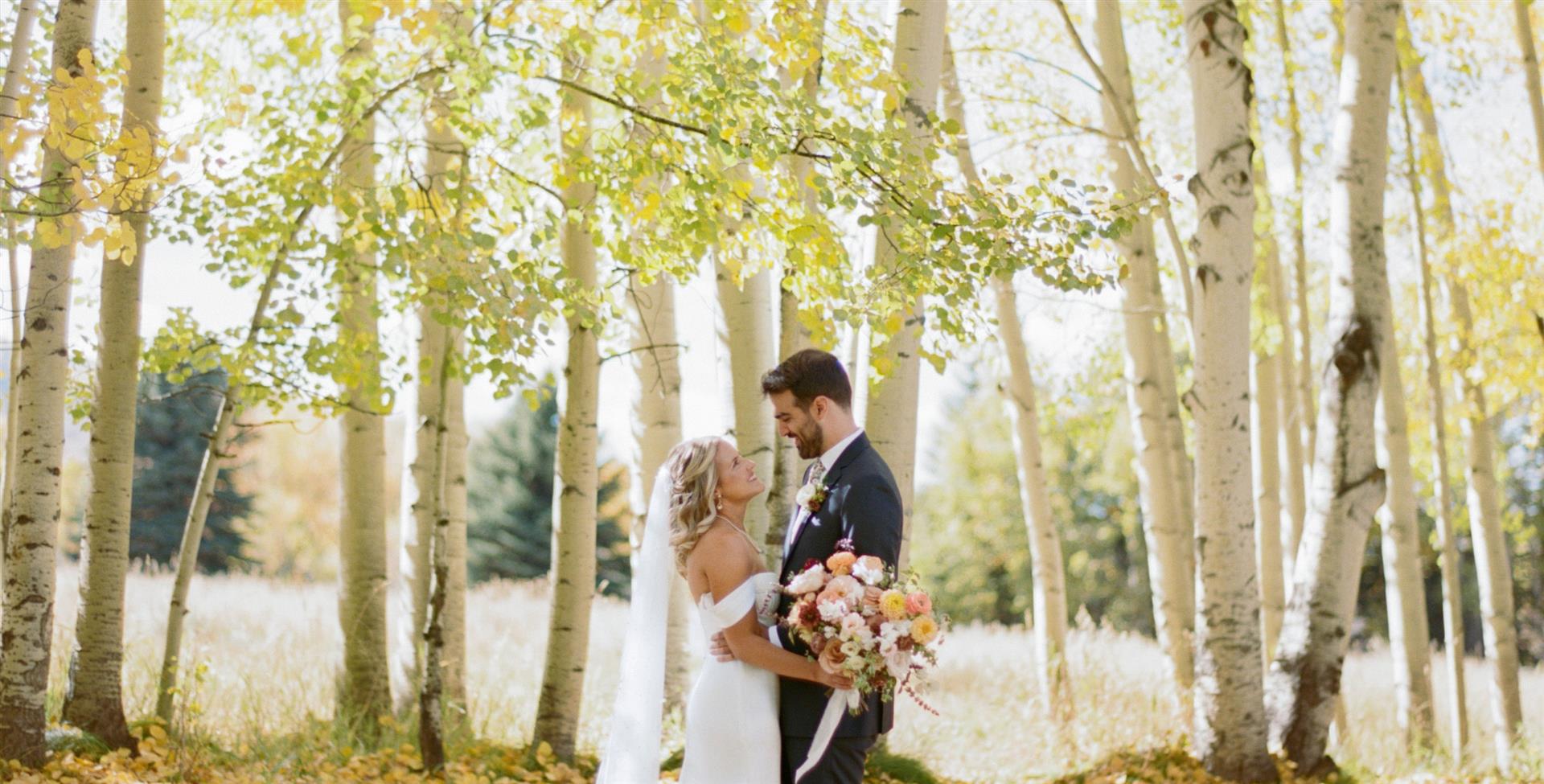Unspoiled Beauty
Located in the heart of Aspen’s historic west end, Aspen Meadows Resort offers a stunning selection of locations unmatched in Aspen. Our larger events will experience a ceremony in Anderson Park with unobstructed views of Maroon and Castle Creek Valleys, followed by a cocktail hour in one of our many unique indoor or outdoor venues. Conclude with a reception in the McNulty Ballroom, one of two above-ground ballrooms in Aspen offering floor-to-ceiling windows. For more intimate gatherings, the newly reimagined Walter Isaacson Center with panoramic views for your ceremony followed by a cocktail hour on the Simon Terrace. Your guests will then flow down to the Madeleine K. Albright Pavilion and Davis Commons, an indoor-outdoor venue overlooking Aspen Highlands and Buttermilk mountains.

 DOERR-HOSIER CENTER
DOERR-HOSIER CENTER






