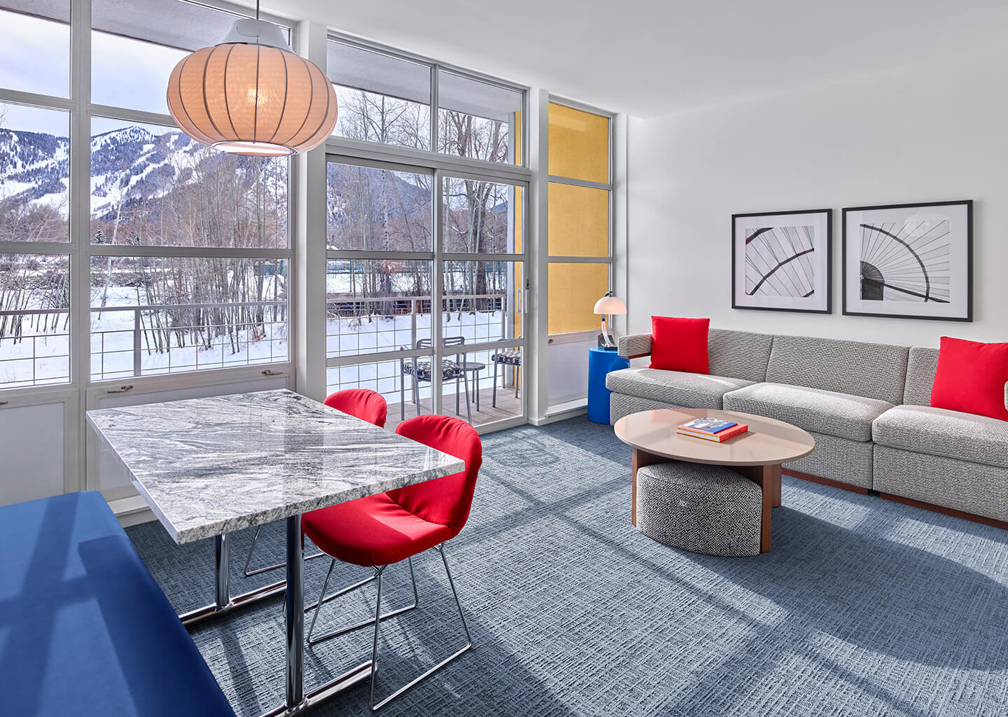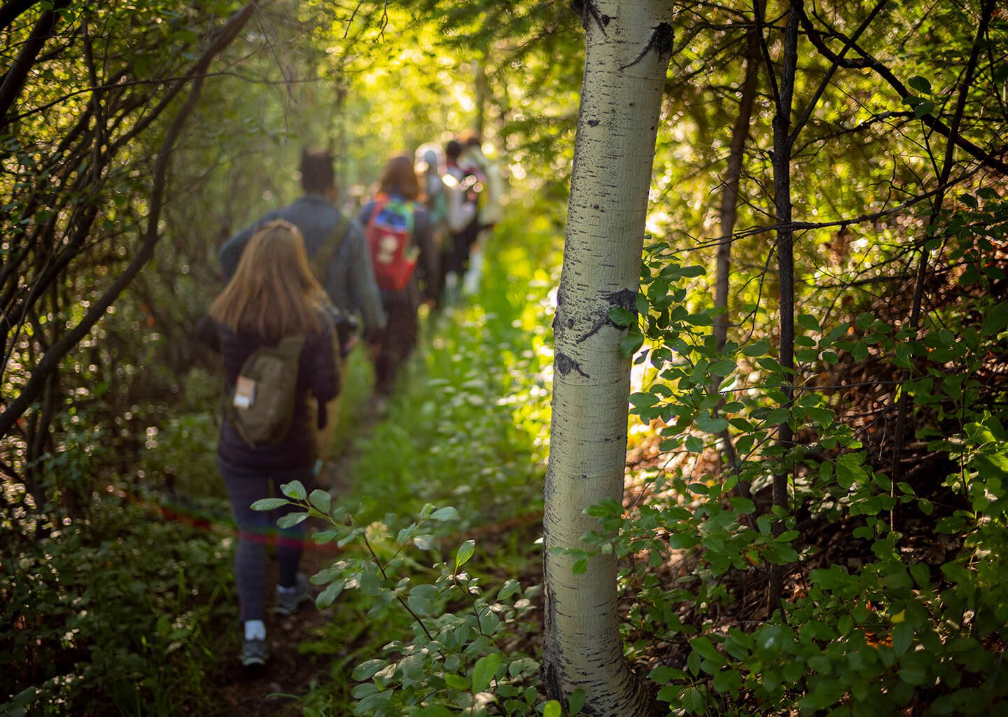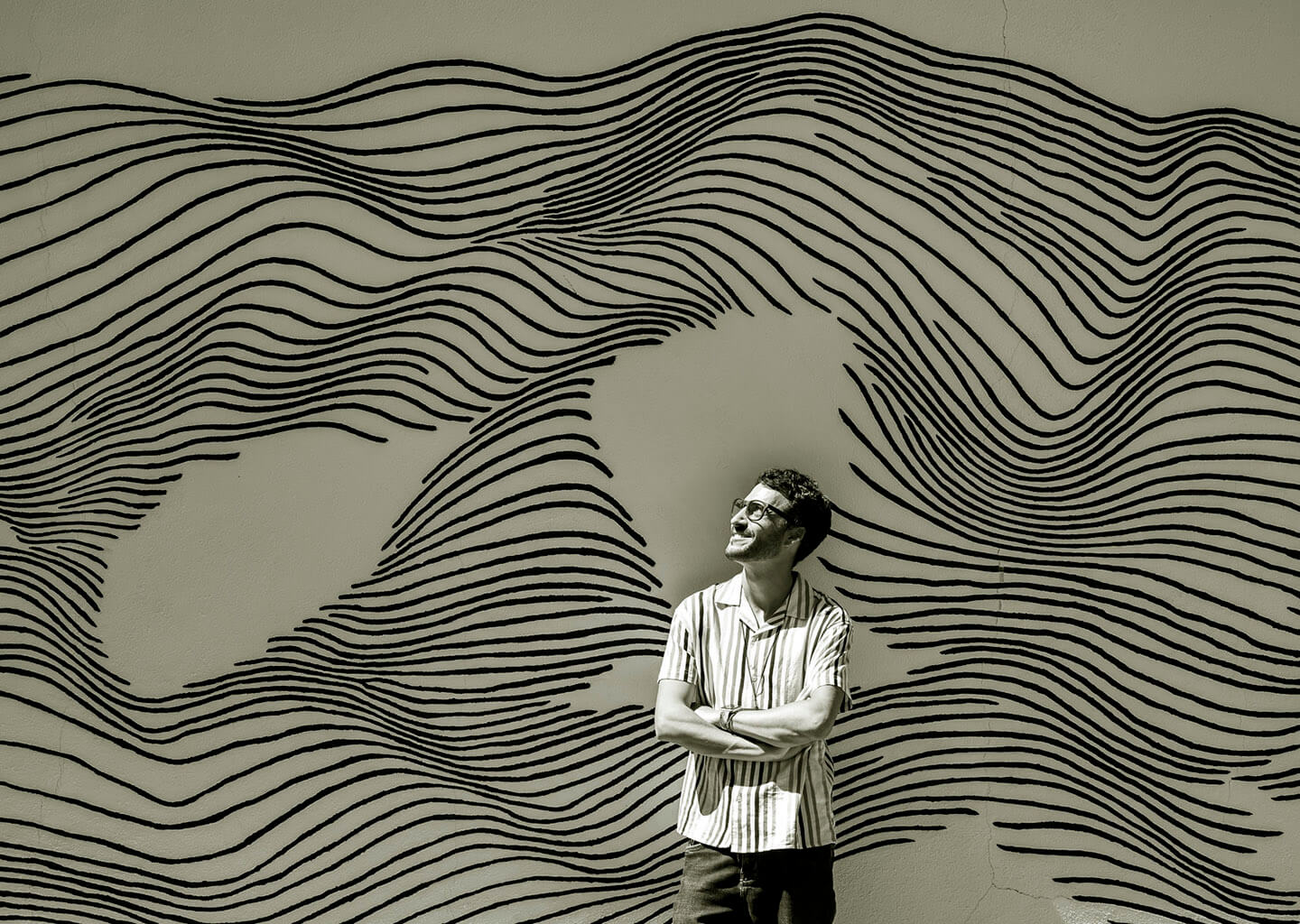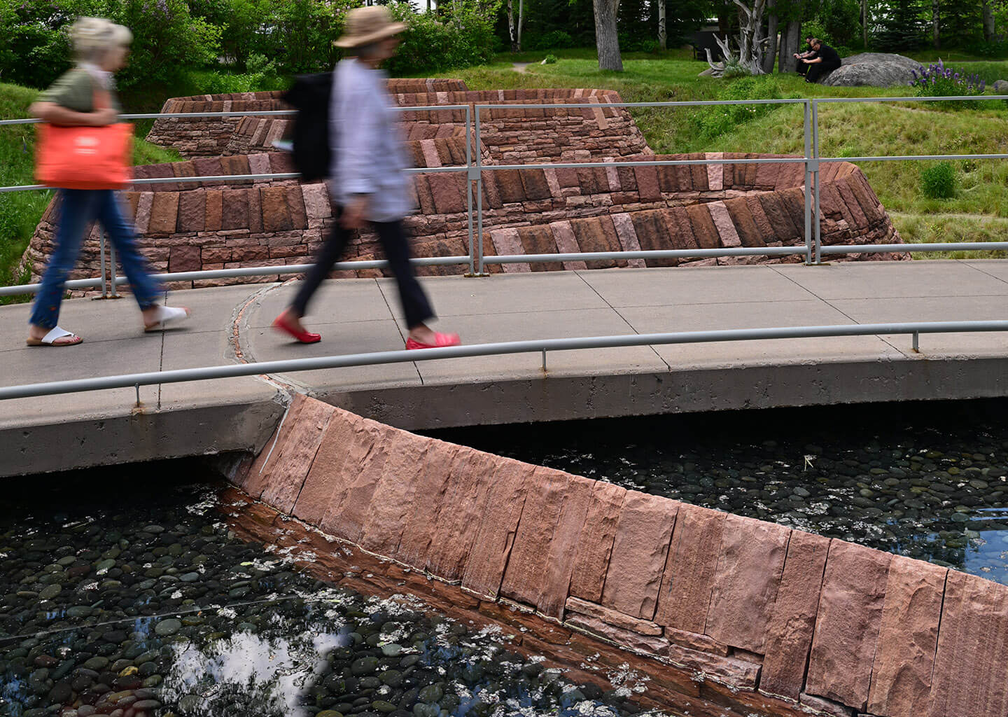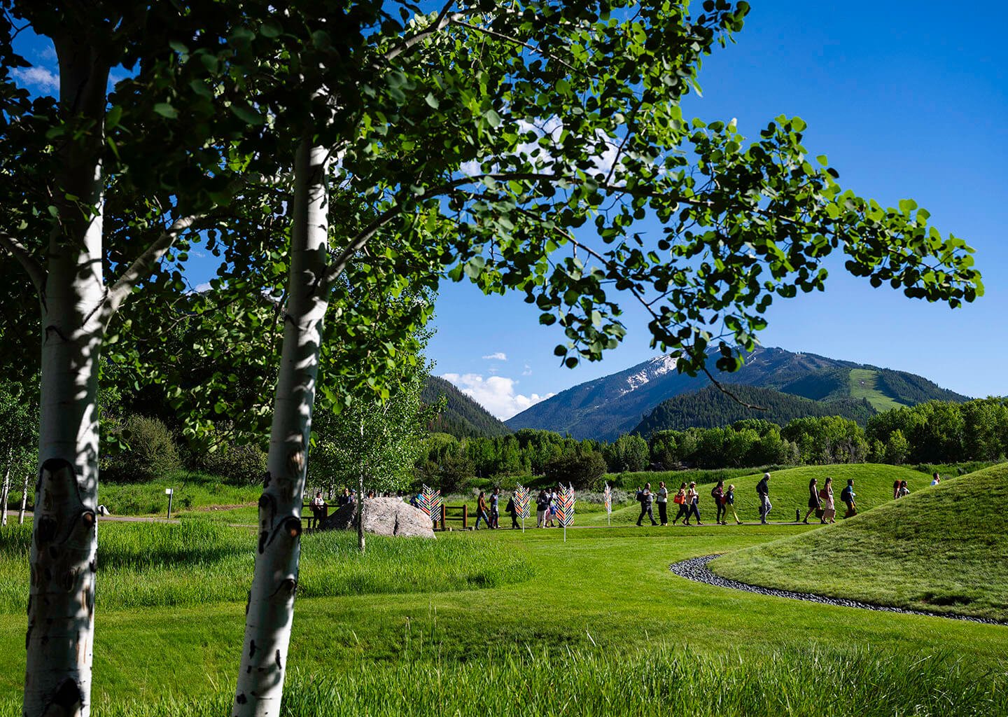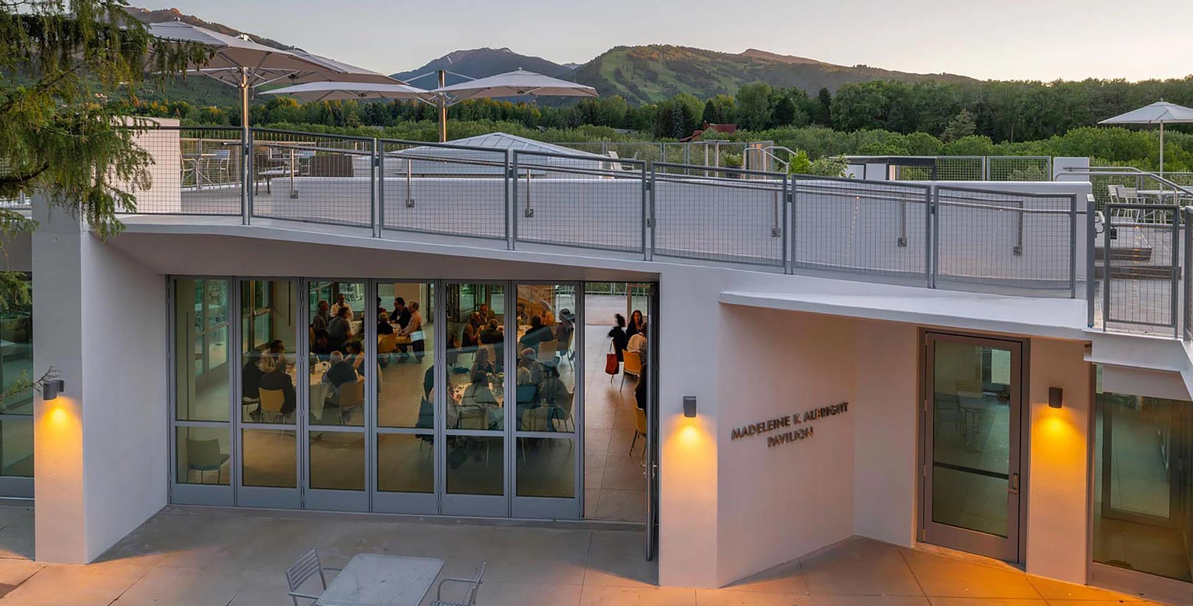Where Form Meets Function
Whether you choose our award-winning Doerr-Hosier Center, the newly reimagined Walter Isaacson Center, the Koch Seminar Building, or one of our other unique meeting spaces, our Colorado conference center and home of the Aspen Institute is sure to have an option to suit your meeting needs.
Filter

 Walter Isaacson Center
Walter Isaacson CenterWest End Social

 Walter Isaacson Center
Walter Isaacson CenterWalter Isaacson Center

 Paepcke Building
Paepcke BuildingPaepcke Library

 Paepcke Building
Paepcke BuildingPaepcke Gallery

 Paepcke Building
Paepcke BuildingPaepcke Auditorium
